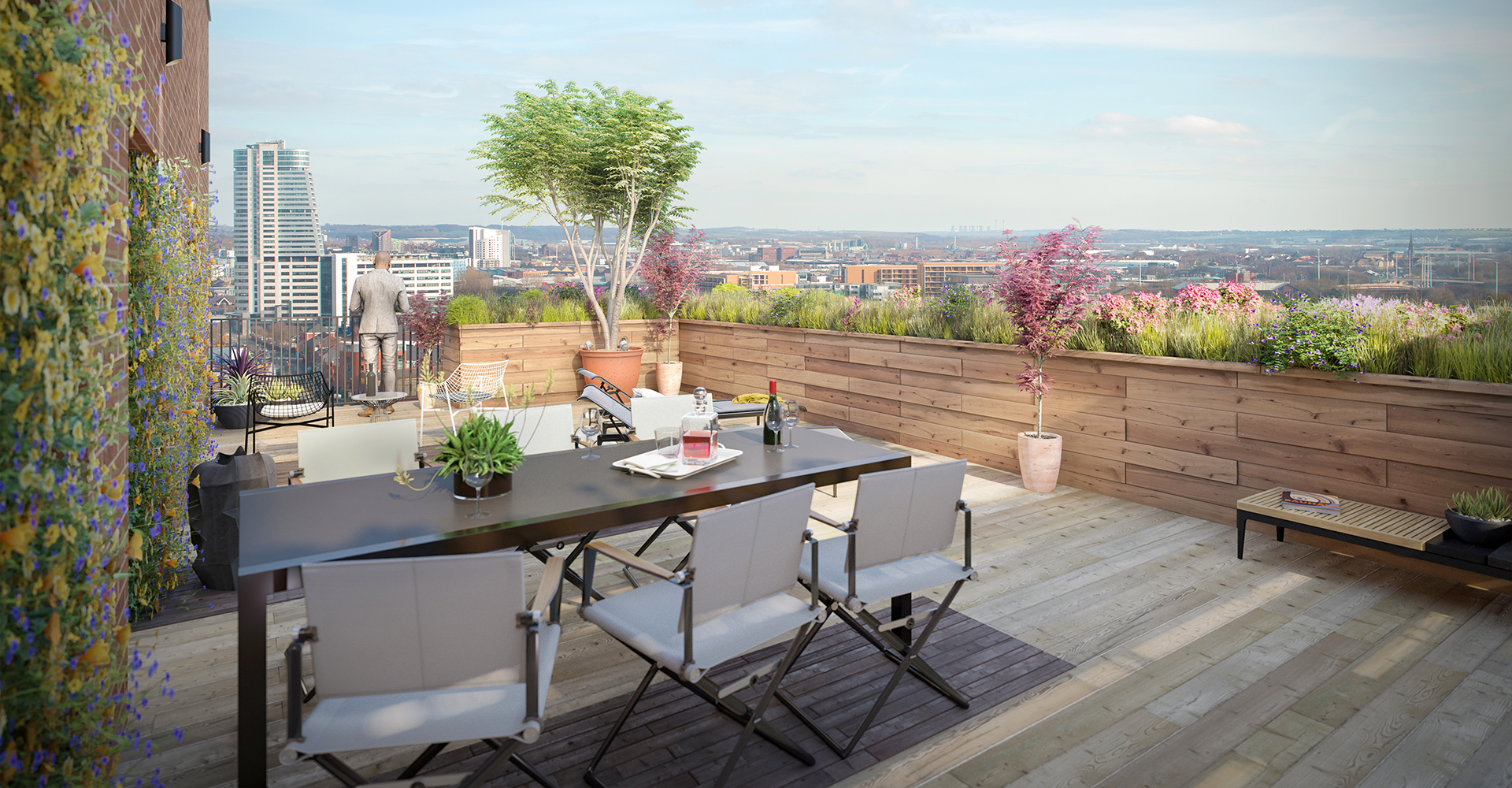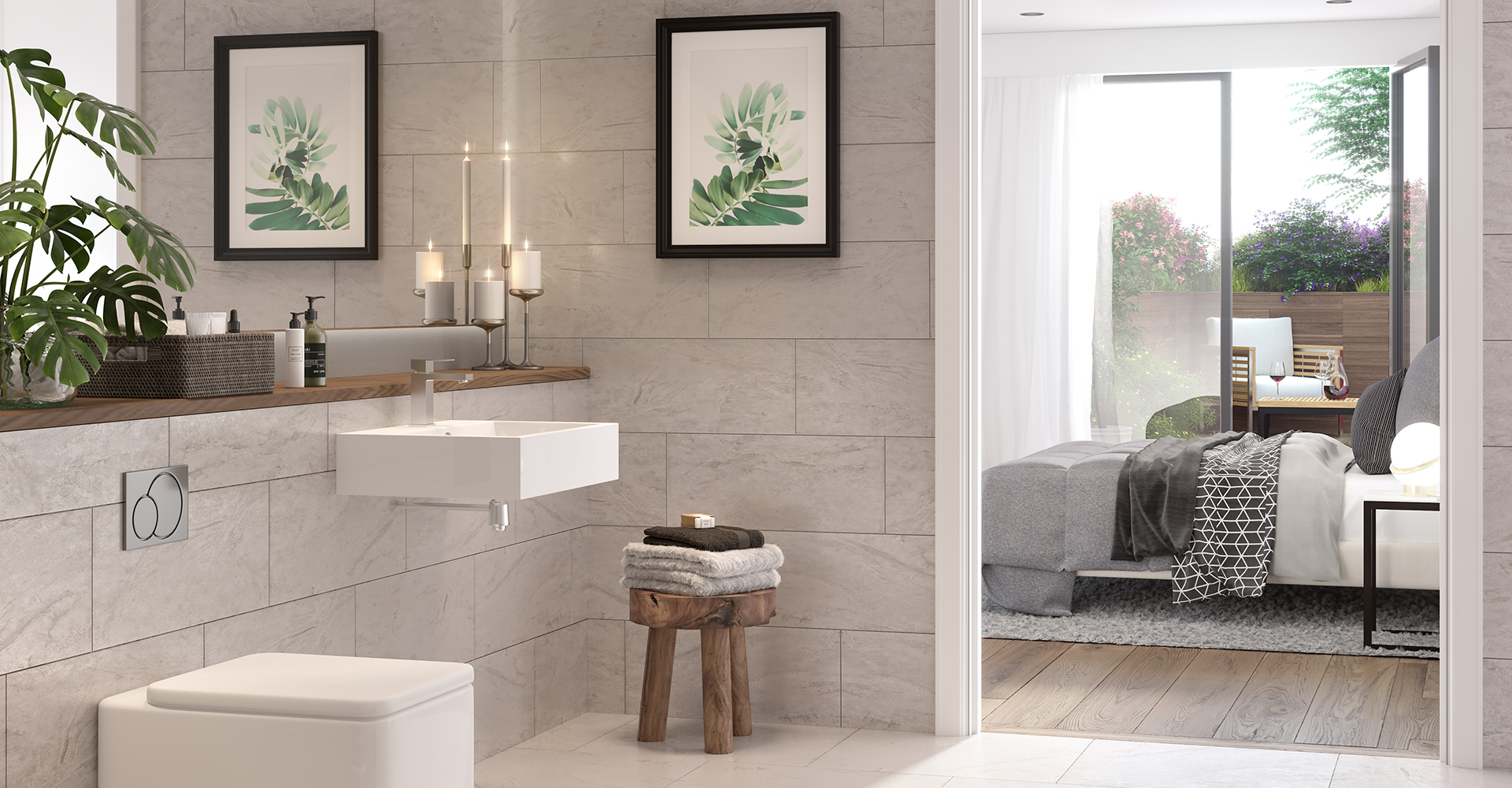Download Springwell Gardens brochure
Springwell Gardens’ unique, sail-like facade marks a departure from the city’s existing residential developments, creating a new relationship of building to skyline. A bold architectural statement combined with efficient construction affords the chance to provide fine finishes inside. Private, south facing roof terraces and a residents-only garden provide further living spaces outside. The result; a progressive inside-outside living experience that encourages inclusive communities for people to experience the best of city living in our ever-evolving city.
Gallery
Exterior
At a Glance
With 224 1, 2 & 3 bedroom apartments available, residents can make the most of 24 private roof terraces with skyline views, a residents-only garden, 13 private courtyards, Juliette balconies, Porcelanosa kitchens and bathrooms, high quality appliances, fitted wardrobes in master bedrooms, engineered oak flooring or large tiles throughout, concierge, secure cycle store and 53 secure parking spaces.
Download Springwell Gardens floor plan
Gallery
Interior
What’s Nearby
Residents can enjoy a quick 10 minute walk to Leeds train station, 5 minute walk to MEPC Wellington Place with 1 million square feet of Grade A offices, a 10 minute walk to the new £350 million CEG Holbeck urban village Southbank development. There’s also access to the city centre via the canal towpath and it’s just a quick 2 minute drive to the M1, M62 & A1.
























